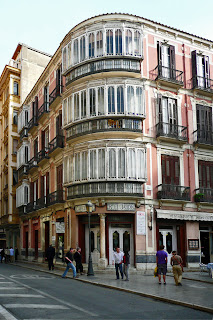Finally, after a long stint of illness I feel capable to return to blogging! Once again, apologies for my long absence!
Due to Barry having to drive backwards and forwards to the hospital, there has been little progress at Casa Mirador for sometime. However, prior to my hospitalization, I did manage to take a few photos of developments and thought it was about time I logged them.
My last post was about demolishing parts of the casa. Well, with demolitions done, we can now proceed to make changes and improvements!
Remember the room which was originally the Lounge? With a door/window into the conservatory and a large opening into the kitchen area one side, plus an archway to bedrooms/bathroom the other? An area now designated for the kitchen/diner. A window has been installed and we are currently knocking out for where the exterior door to a rear courtyard will be positioned. (see pics below)
The original lounge with fireplace. The fireplace has been removed and a window installed in the wall to the right hand side......
You can clearly see where the lounge fireplace was fitted and here's a picture of our friend Aiden knocking out for the fitting of the exterior door to be positioned.
The window has been fitted into the now kitchen/diner and the arch (though to the original kitchen) is to be bricked up very shortly.
Already, you can see how much extra light is coming into this area, just with the addition of an average size window. Of course some light will be lost once the large arch has been bricked up, but once the wall between the new kitchen/diner and the old conservatory has been removed, the light will be regained.
Additionally, new windows have been fitted to bathrooms and bedrooms too. Next step is to remove the huge arch metal windows and double doors in the conservatory; to be replaced with new windows and patio doors to the terrace. Plus, bricking up of the large arch from original kitchen to new kitchen and fitting of a front door where there was previously no door at all.





















